Hi the house is really coming togather now. New fans, light,vanities, and cabinets. It's really looking good.




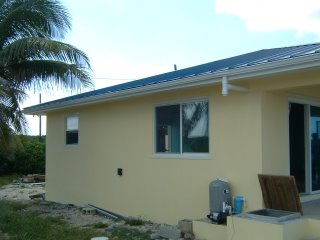

 The house should be complete by the end of the year. We have made plans to go down on the 8th and see it for ourselfs.
The house should be complete by the end of the year. We have made plans to go down on the 8th and see it for ourselfs.
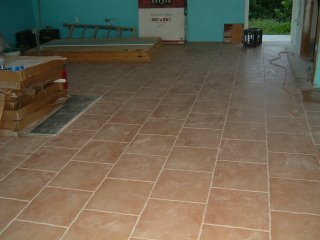
We now have a floor in the house. It's a little dirty but you can get an idea of what it will look like.
Our front porch now has lights. Still waiting for the tile to be layed down though.
We asked Carvel why the fans are on an angle. I guess we purchased the wrong style, flush mount instead of arm mount. He said the salt air would get to them before the bearings wore out. We just have to deal with it later.
We can't wait to go down and see the place for ourselves.


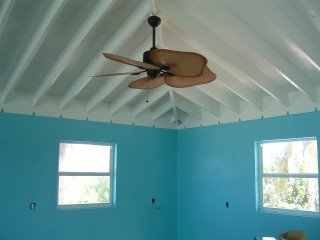
 This is the bathroom. We hope the colors are a better match in real life. We will just have to wait and see.
This is the bathroom. We hope the colors are a better match in real life. We will just have to wait and see. This is the only shot we hve of the outside paint for now.
This is the only shot we hve of the outside paint for now.




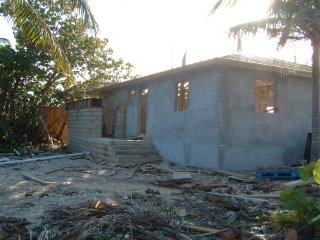



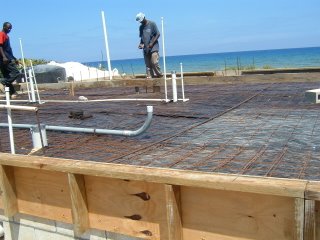

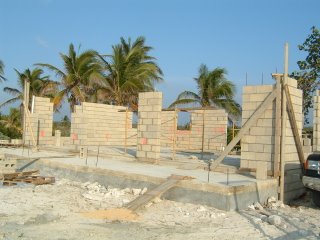 The walls are going up. This the front of the house. Doesn't look like much yet.
The walls are going up. This the front of the house. Doesn't look like much yet.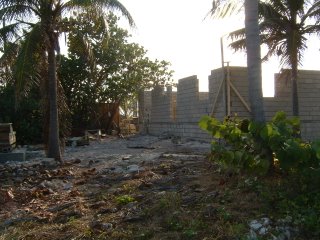 This is looking at the south wall. Which is the entry way to the hous.
This is looking at the south wall. Which is the entry way to the hous. This is the west wall. It only has 1 window toward the front.
This is the west wall. It only has 1 window toward the front. The top of the walls will tie the roof down with these metal connectors. This roof is going anywhere.
The top of the walls will tie the roof down with these metal connectors. This roof is going anywhere. Welocme to our new site. We are new at this so bare with us. Enjoy the pictures of our home as it is being built. We will add more as they come. Welocme to our new site. We are new at this so bare with us. Enjoy the pictures of our home as it is being built. We will add more as they come.
Welocme to our new site. We are new at this so bare with us. Enjoy the pictures of our home as it is being built. We will add more as they come. Welocme to our new site. We are new at this so bare with us. Enjoy the pictures of our home as it is being built. We will add more as they come.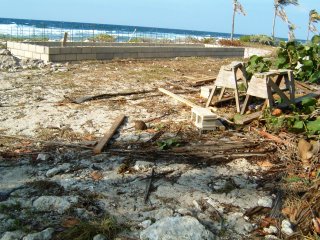 The house will set in the forground.
The house will set in the forground.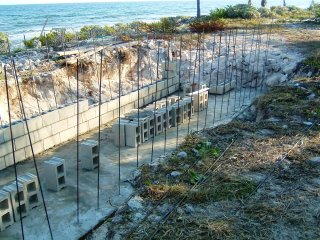 The cistern is 6' wide x 40' long. That should be enough water for the 2 of us.
The cistern is 6' wide x 40' long. That should be enough water for the 2 of us.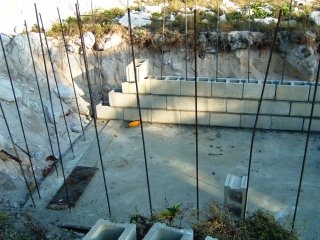
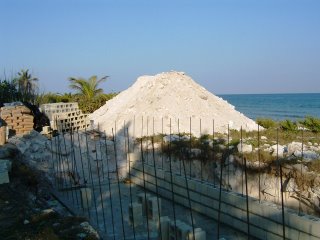 This is looking west. They pulled out a lot of coral. It will be used to make concrete & concrete blocks on the island.
This is looking west. They pulled out a lot of coral. It will be used to make concrete & concrete blocks on the island.